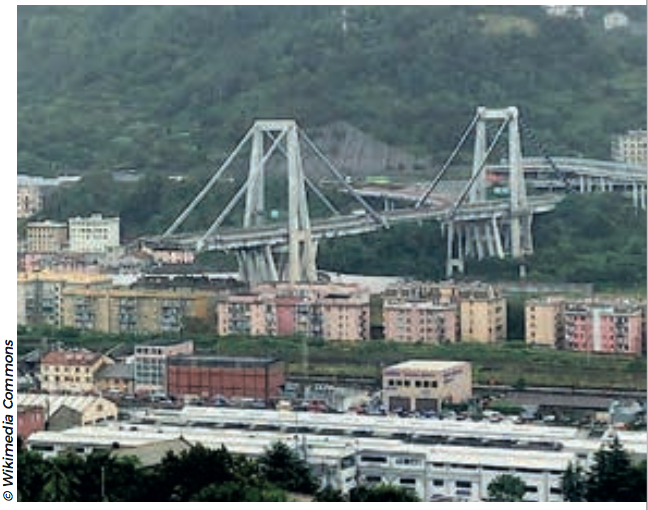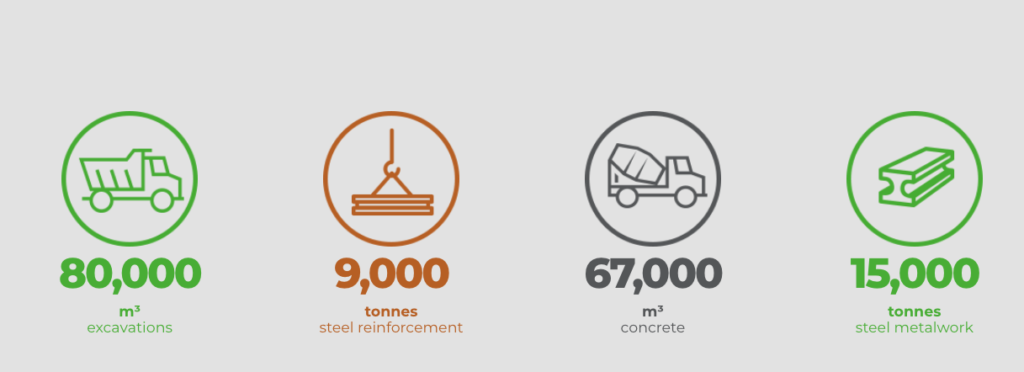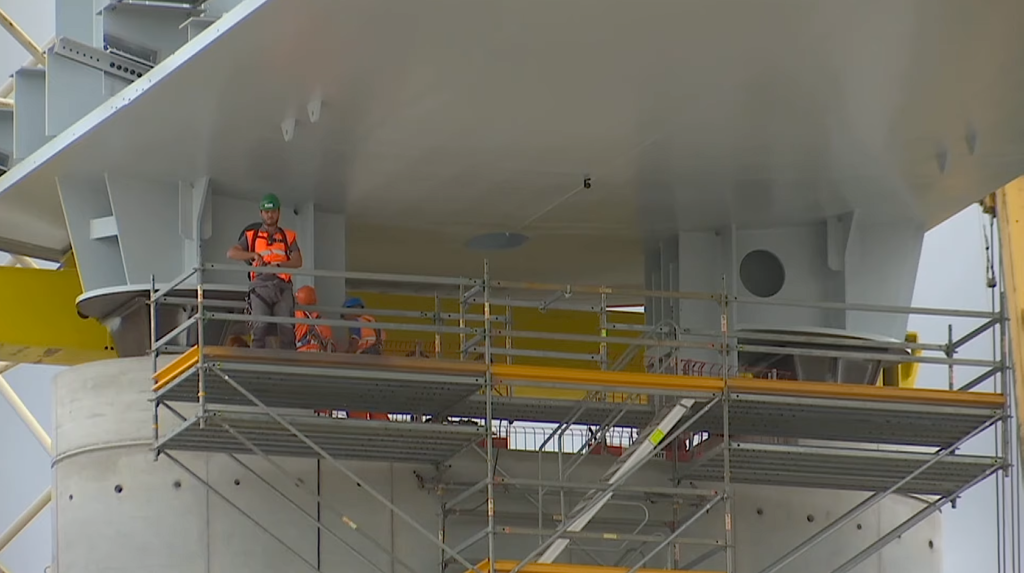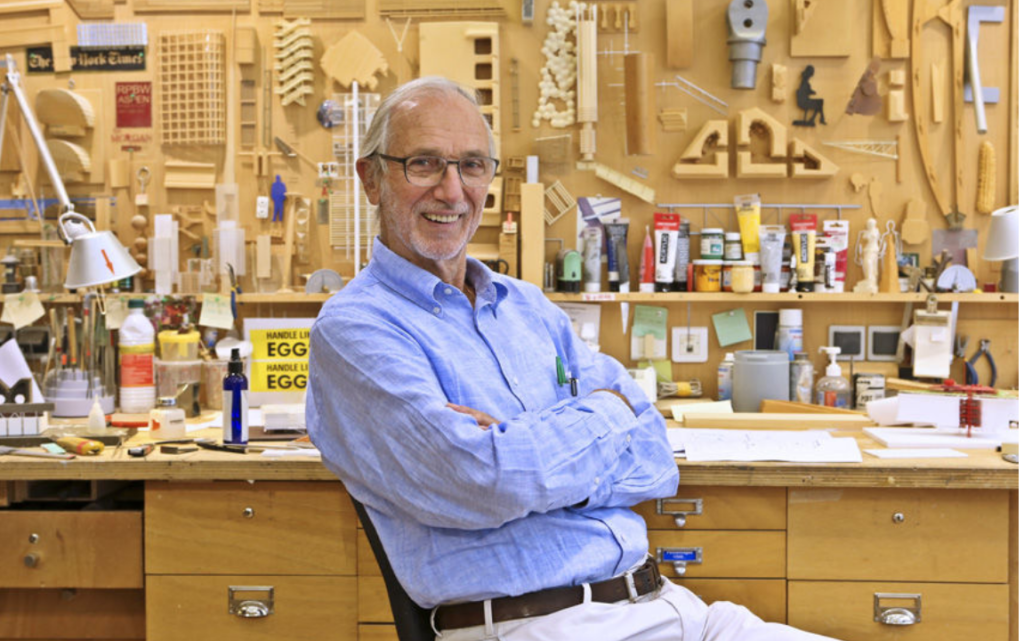The President of the Council of Ministers, Conte, inaugurates the first section of the deck
The Spazio Ponte, the infopoint available to the city to follow the progress of work, has been inaugurated at the Porto Antico
On October 1 2019 at 10:10 a.m., two huge cranes, already used to dismantle the Morandi Bridge, lifted on Piers 5 and 6 the first span of the new viaduct, 50 meters long and with a weight of 500 tonnes, about 50 meters above the ground.
This is the first part of the deck to appear on the Valpolcevera skyline, and will constitute – together with the other 18 that will be lifted in the coming months – the new bridge built by Salini Impregilo and Fincantieri Infrastructure (a Fincantieri Group company) through PERGENOVA.

The event was held in the presence of the President of the Council of Ministers, Giuseppe Conte, the Minister of Infrastructure and Transport, Paola De Micheli, the Commissioner responsible for the Emergency of Ponte Morandi and Governor of the Liguria Region, Giovanni Toti, as well as the Extraordinary Commissioner for Reconstruction and Mayor of Genoa, Marco Bucci, the President of Fincantieri Giampiero Massolo and the CEO of the company, Giuseppe Bono. The architect and life senator Renzo Piano, who signed the project of the work, and the Metropolitan Archibishop Cardinal Angelo Bagnasco also took part in the event.
A ceremony of high symbolic value, as it combined the memory of the tragedy which happened on 14 August 2018, when 43 people lost their lives due to the collapse of the Morandi bridge, to the image of the new bridge currently being built, increasingly seen as an opportunity for relaunch, not only for Genoa but for the whole of Italy.
“We have kept a promise made less than twelve months ago,” says Giuseppe Bono, CEO of Fincantieri. “That is, to work well, and to work quickly. We have made it as an act of gratitude for a city we consider home, we are a Genoese company, and we have this land in our DNA. However, the entire Italy is working on this bridge, with steel coming from our sites, from Veneto to Campania, with over 1,000 people including technicians, engineers and workers from all over the country, a single great team that shares successes from North to South and overcomes challenges together. The aim is to return a strategic infrastructure to the city and the Country in record time. We like to think that this first span symbolically traces the path to follow, that is, to go on showing that great works can be built well even in Italy, especially when the productive forces of this country work together combining unique know-how and experimenting with innovative models of collaboration between companies and the institutions.”


“We are dealing with a highly symbolic work,” Pietro Salini continues, “produced by a spirit of collective initiative, an experience of collaboration that from today we would like to call ‘Cantiere Italia’, as we would like to consider it as a model to be exported to the rest of the Country, to have its infrastructures restarted. This is considered the country of blocked construction sites, we have 36 billion euros in works blocked in Italy – this means having jobs, development, growth of young people blocked as well. Yet, this work shows that infrastructures can be built in Italy. And that they can be done quickly and transparently, while maintaining a very high quality standard. Therefore, Genoa has become a symbol and a precedent for the rest of the country. What we are going to build,” Mr. Salini continued, “is a hyper-technological bridge, sustainable because it is able to power itself, safe, delivered to the citizens in record time, and built in the first totally transparent construction site in the world, with webcams active 24 hours a day, seven days a week. A construction site that we have decided to open to children, with visits from primary and secondary schools in Genoa, and to the citizens as well: thanks to the Spazio Ponte, a permanent exhibition set up in the Porto Antico, they will in fact be able to participate in the construction of this beautiful infrastructure.
” The day was also the occasion for the inauguration of the Spazio Ponte in the old heart of Genoa, at Porta Siberia, Porto Antico. A meeting and information point dedicated to the new bridge, where it is possible to learn the technical characteristics of the work, admire the model tested in the wind tunnel, measure oneself against digital reconstructions of the infrastructure, practice in the laboratories, immerse oneself in the construction site following the images taken from the drones, discover how to build a bridge. The Spazio Ponte is a place open to the public and to anyone who wants to learn more about the work, another door to enter the site, but also a space for collaboration between citizens and the administration, for the exchange of ideas in meetings where it is possible to share the future of sustainable infrastructure and mobility.”

Description
The new bridge will have a continuous steel deck measuring 1067
metres totally, with 19 spans, divided as follows:
14 spans
of steel-concrete, measuring 50 metres
3
spans
of steel-concrete, measuring 100 metres
1
span
in steel-concrete measuring 40.9 metres near the Eastern side
1
span
in steel-concrete measuring 26.27 metres near the Eastern side
The bridge will be supported by 18 elliptical-section, constant-shape reinforced concrete Piers.
The external dimensions of the Piers (9.50 x 4.00 metres) are the same for both the 50 and 100 metre spans, in order to guarantee the uniformity of the perspective of the work and the speed of construction, thanks to the use of a single type of external formwork.
The geometry of the ellipse, with no sharp corners, allows the light to “slide” on the surface, therefore mitigating the visual impact and the presence in the urban context of the new Piers.
The articulation of the Piers is the result of an architectural choice aimed at using more frequent but slim elements that will fit better into the urban fabric.
The deck, made of a mixed steel-concrete structure, will lay on these
Piers.The steel part of the deck will be made up of three transversal segments,
so as to make the construction and assembly of several spans in sequence simple
and quick. The internal structure, composed of steel diaphragms, will allow the
optimization of the performance of the materials themselves, in relation to
both the speed of construction and the assembly of the parts. The deck will be
completed by the slab, made with prefabricated elements in reinforced concrete
and subsequent finishing casting.
The shape of the deck will recall the hull of a ship, and the gradual
reduction of the section towards the ends of the bridge will attenuate the
visual impact. The use of a light colour for the painting of the steel elements
will make the bridge bright, harmonising its presence within the landscape.
A SMART AND SUSTAINABLE BRIDGE
Robotic and sensor automation systems for
infrastructure monitoring and
maintenance.
Special dehumidification system
to avoid the formation of salt condensation and to limit corrosion damage.
Low environmental impact thanks
to photovoltaic panels, which will
produce the energy required for the operation of the bridge’s own systems
(lighting, sensors, systems) both at night and during the day.
Creation of a database
that can be studied and monitored constantly, and be used as a basis for the
future design of infrastructures of the same type.
« The new bridge will have to be simple and parsimonious, but not trivial. It will look like a ship moored in the valley; a light and bright steel bridge. It will reflect the sunlight during the day and absorb solar energy to return it at night. It will be a sober bridge, respecting the character of the Genoese. »
Renzo Piano
Chairman. Founding Partner. Architect DPLG based at Paris Office. Renzo Piano was born in Genoa in 1937 into a family of builders. While studying at Politecnico of Milan University, he worked in the office of Franco Albini. In 1971, he set up the “Piano & Rogers” office in London together with Richard Rogers, with whom he won the competition for the Centre Pompidou. He subsequently moved to Paris. From the early 1970s to the 1990s, he worked with the engineer Peter Rice, sharing the Atelier Piano & Rice from 1977 to 1981. In 1981, the “Renzo Piano Building Workshop” was established, with 150 staff and offices in Paris, Genoa, and New York. He has received numerous awards and recognitions among which: the Royal Gold Medal at the RIBA in London (1989), the Kyoto Prize in Kyoto, Japan (1990), the Goodwill Ambassador of UNESCO (1994), the Praemium Imperiale in Tokyo, Japan (1995), the Pritzker Architecture Prize at the White House in Washington (1998), the Leone d’oro alla Carriera in Venice (2000), the Gold Medal AIA in Washington (2008) and the Sonning Prize in Copenhagen (2009). In 2004 he also founded the Renzo Piano Foundation, a non-profit organization dedicated to the promotion of the architectural profession through educational programs and educational activities. The new headquarters was established in Punta Nave (Genoa), in June 2008. In September 2013 Renzo Piano was appointed senator for life by the Italian President Giorgio Napolitano and in May 2014 he received the Columbia University Honorary Degree.



